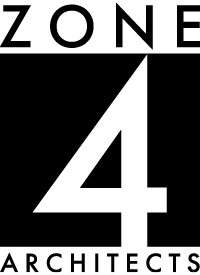River Valley Ranch
Carbondale, Colorado




Zone 4 Architects capitalized on their design knowledge of high-end large homes to design a reasonably budgeted primary home for a local couple in the construction industry. The primary spaces are laid out in a U-shape captures views towards Mount Sopris from the Keeper, Kitchen, Dining, Living, and Master bedroom. This layout provides quick access to an outdoor space with fire pit so this outdoor family can live the Colorado lifestyle they desire.
SITE: 0.3 ACRES AREA: 3,950 S.F. MATERIALS: BARNWOOD, STONE, METAL PANELS
